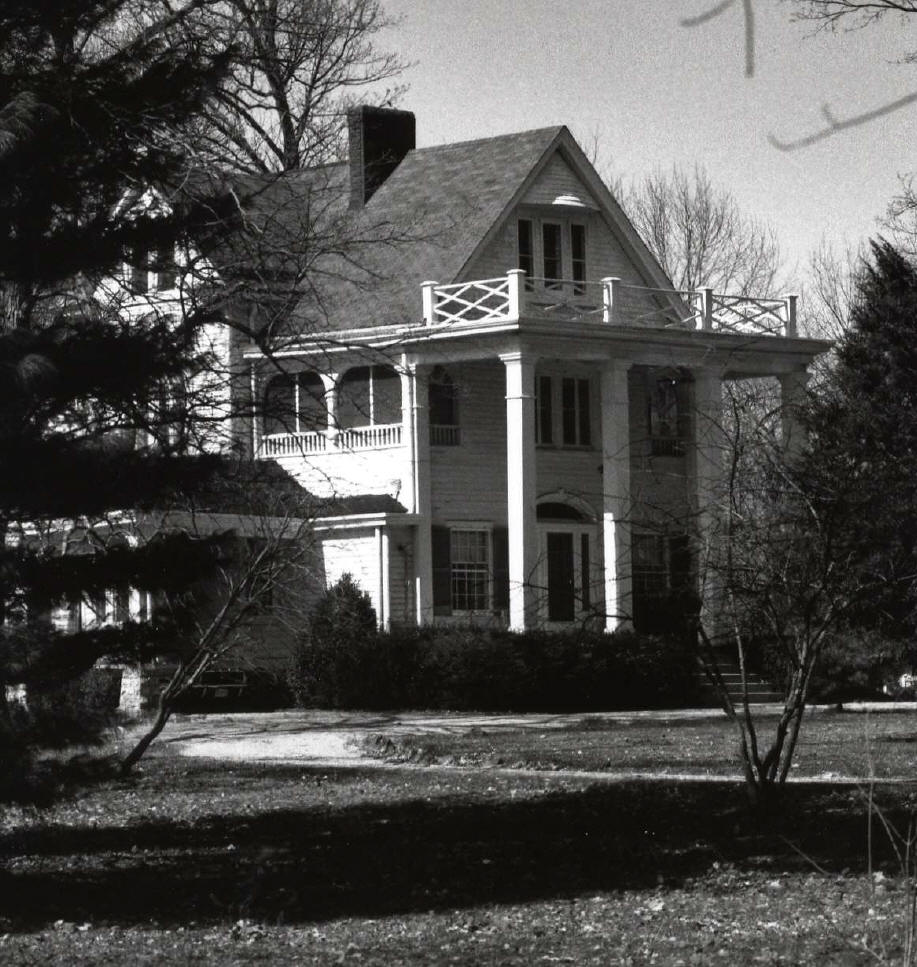“Ambassador Bingham’s First Summer Home in Kentucky”
(Truman-Miller-Richard House from “Historic Pewee Valley”)
(Wooldridge Place from the 1995 Bellarmine Show House)
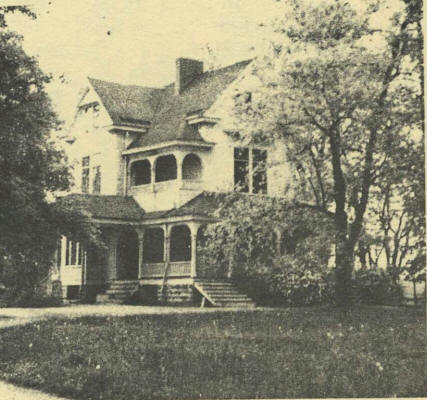
A photo of the home as it looked during the Little Colonel era,
before it was extensively remodeled by the Richard family in the 1940s.
From “35 Landmark Homes of Pewee Valley,” published by Ann H. Montgomery in 1994
At present, we are not sure whether Annie Fellows Johnston wrote about this house, or any of its occupants, in the Little Colonel stories. However, we do know a lot about its history, since it was the 1995 Bellarmine Show House. Shawna L. Ropp, Assistant Director of Special Events at Bellarmine University, provided us with the following description and history of the house as it appeared in the Show House program:
“Wooldridge Place, Truman, Miller, Blackley, Richard House, circa 1870, in Pewee Valley, is the 1995 Designers’ Show House of the Bellarmine Women’s Council. For many years, the house had the address of 500 LaGrange Road. Now, newly remodeled, and part of a residential subdivision, its address is 104 Wooldridge Place. The construction of the house reflects the history of its nineteenth century origins. Rapid industrial and urban expansion in this era led city residents to yearn for the fresh air, peace and simple life of the countryside. The development of rural retreats was made possible by the construction of railroads, such as the line between Pewee Valley and Louisville built in the early 1850s. In September 1869, Orville Truman, a Louisville dry good merchant, born in New Hampshire, bought five and a half acres of land from Charles Cotton, a Pewee Valley resident who practiced law in Louisville, and an adjoining, just under five acres from the Gallagher family. In 1870, when Pewee Valley was incorporated by an Act of the Kentucky Legislature, Orville Truman was elected as one of the first trustees. Mr. Truman (not legible)… Louisville’s Main Street, Truman Brothers and Swan, wholesalers in hats, caps and straw goods, to his Pewee Valley home where his wife, Kate, and six children were sheltered. The original two and one-half story house, built in the popular Queen Anne Victorian style, had a parlor, reception room, dining room and kitchen on the first floor, four bedrooms on the second floor, with three small rooms above. Sheathed in five-inch painted poplar clapboard, with decorative areas of cedar shakes and fish scale shingles, the house had a cross-gabled shingle roof with a dominant front gable and an octagonal tour in the rear. Overhanging eaves were ornamented by dentil molding. Summer breezes were captured with sleeping porches on each side of the second floor and by the roofed wrap-around porch attached directly to the parlor, which also had doors on each side leading to, and catching fresh air, from the porch. In October 1892, Kate Truman, then a widow, sold the property to Samuel Adams Miller, a 53-year-old manufacturer and one of the foremost civic minded businessmen of Louisville. Mr. Miller was very instrumental in construction of a bridge between Louisville and Jeffersonville. Mr. Miller and his wife, Henrietta Long, had several children, one of whom was Eleanor, who married Robert Worth Bingham in 1896. The Binghams for much of their married life lived with the Millers who also owned a large home on Louisville’s fashionable Fourth Street. Both Robert Worth and Barry Bingham, their son born in 1906, would become owner and publisher of ‘The Louisville Courier-Journal’ and ‘The Louisville Times.’ An addition to the house possibly made by the Miller family was a porte-cochere on the southwest side of the house. The house was sold by the widowed Henrietta Miller in August of 1915 to Dr. J. B. Alexander of Louisville, and his wife, Ella, who owned it until March 1919. During the next four years, the property was owned by G.S. and Sallie Forwood, E.E. (a Louisville Broker) and Lillian Howard, Charles F. (Louisville insurance broker) and Cordele McDevitt, and Coleman McDevitt (also an insurance broker.) The property was bought from Coleman McDevitt by Gregory Taylor and Ophelia W. Blackley in March of 1923. During a period of 18 years of the Blackley ownership, a school composed of grades one through six was operated by Ophelia Blackley in the back room of the second floor. The last classes held in the school were in May 1933. When the house was purchased from the Blackley heirs in April of 1941 by William S. and Gertrude Richard, it was to be considerably altered. The wrap-around Queen Anne porch was removed and a two-story Neoclassical porch with terrazzo floor and steps constructed on the front of the house. A rathskeller was built under the porch and in part of the existing basement. Mr. Richard, from the Eastern Parkway area of Louisville, was an executive of the A.L. Hinze Distillery and also worked as an oil broker. The house was occupied by a member of the Richard family until 1933 when the Richard daughter, Billie Marie, known as Missy, died. Her heirs told the property in December of 1993 to Donald R. Henson who with his wife, Karen, transferred the property to the Henson Development Co., Inc., a few weeks later. font size=”2″ face=”Arial”> The Henson Company began an extensive remodeling of the home in 1994. Sonny Whittle, an architectural artist (who is also well known for his series of prints and Derby Festival posters), was employed by the firm to design and oversee the renovation. The porte-cochere, added after the original construction, was taken down. Using care to match style, materials and trim with those of the original house as closely as possible, a one-story rear wing was designed and constructed…Back porches, a terrace and a story-and-half carriage house were added. The carriage house, which holds three automobiles and has living space above, is adjoined to the house by a pergola and drive-through breeze way…..”
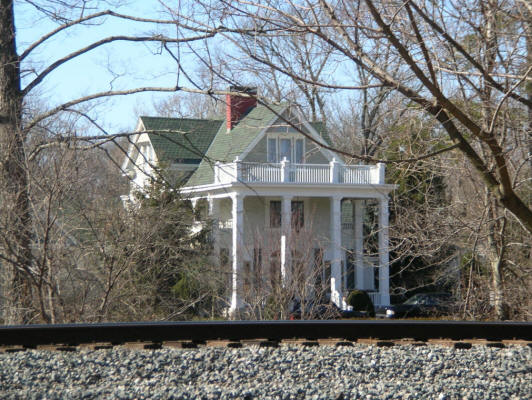
The home as it looks today, after two significant renovations.
The Miller family would have been in residence during the period of time the Little Colonel stories were written. The additional information on the Miller family below is from “House of Dreams: The Bingham Family of Louisville” by Marie Brenner, published by Random House in 1988. A native of Orange County, North Carolina, Bingham met his future wife, Eleanor Miller, while she was on holiday with her family in Asheville.
pgs 88-89: Their meeting and marriage
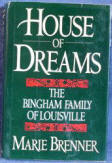 “Autumn 1894, Asheville. Eleanor Miller, a young woman from Louisville, arrived for a holiday with her parents. Her father was suffering from melancholia and the doctors had suggested he stay in the soothing mountain air. The Millers were staying at the Battery Park Hotel, where one night Bob (later Judge Robert Worth Bingham) went to a dance on the porch, and in that restless bit of wandering, his luck began to change. Eleanor Miller was twenty-three and an heiress; everybody called her Babes. Her father owned iron foundries that built steamboat and pump engines, and prospered to the extent that his money still supports her descendents almost a century later. She was rather good-looking…with curly hair and “a piquant face,” as Barry said. Her grandchildren have her to thank for their prominent jaws and squared-off faces, the so-called Bingham chin. “Besides the ironworks, Samuel Miller owned one of the largest houses in Louisville, a mansion with turrets, gales and a tower, where in 1910 his grandson Barry Bingham would watch Halley’s Comet whiz through the sky….(NOTE: According to the Caron Directory, the home’s address is now 1236 Fourth street — Samuel A. is listed as living there from 1888-1895; Mrs. Henrietta from 1896-1920.) “In 1895 Samuel Miller was fifty-six years old and had spent the previous summer in Colorado to take a cure. There is no evidence of how Miller regarded Bob Bingham’s courting Eleanor, but there is little doubt that Eleanor’s mother, Henrietta, did not like her daughter’s beau. ‘My father and grandmother had a very cool relationship,’ Barry (Bingham, Sr.) said. “She was a stern and forbidding person.” Some months after he arrived in Asheville, Miller invited one of his daughters to visit him. Miller drove to the train station to pick her up, and in a moment of dementia, as the train roared into the station, raced from the carriage and ‘fell between the cars,’ Barry Senior said. He was killed instantly. “….Eleanor and Bob were married in May 1896 with his future law partner, William “Dave” Davies, as his witness and best man. ‘It was a big church wedding and my aunt Katie Callahan sang a solo,” Barry Senior said. The Courier-Journal reported that the ceremony took place at Calvary Episcopal Church at 8:30 p.m. and ‘was attended by a large and fashionable crowd..After the ceremony a wedding reception followed at the home of the bride’s mother..At the home, the decorations were unusually tasteful and elaborate..Kurkamp’s orchestra played throughout the evening.’
“Autumn 1894, Asheville. Eleanor Miller, a young woman from Louisville, arrived for a holiday with her parents. Her father was suffering from melancholia and the doctors had suggested he stay in the soothing mountain air. The Millers were staying at the Battery Park Hotel, where one night Bob (later Judge Robert Worth Bingham) went to a dance on the porch, and in that restless bit of wandering, his luck began to change. Eleanor Miller was twenty-three and an heiress; everybody called her Babes. Her father owned iron foundries that built steamboat and pump engines, and prospered to the extent that his money still supports her descendents almost a century later. She was rather good-looking…with curly hair and “a piquant face,” as Barry said. Her grandchildren have her to thank for their prominent jaws and squared-off faces, the so-called Bingham chin. “Besides the ironworks, Samuel Miller owned one of the largest houses in Louisville, a mansion with turrets, gales and a tower, where in 1910 his grandson Barry Bingham would watch Halley’s Comet whiz through the sky….(NOTE: According to the Caron Directory, the home’s address is now 1236 Fourth street — Samuel A. is listed as living there from 1888-1895; Mrs. Henrietta from 1896-1920.) “In 1895 Samuel Miller was fifty-six years old and had spent the previous summer in Colorado to take a cure. There is no evidence of how Miller regarded Bob Bingham’s courting Eleanor, but there is little doubt that Eleanor’s mother, Henrietta, did not like her daughter’s beau. ‘My father and grandmother had a very cool relationship,’ Barry (Bingham, Sr.) said. “She was a stern and forbidding person.” Some months after he arrived in Asheville, Miller invited one of his daughters to visit him. Miller drove to the train station to pick her up, and in a moment of dementia, as the train roared into the station, raced from the carriage and ‘fell between the cars,’ Barry Senior said. He was killed instantly. “….Eleanor and Bob were married in May 1896 with his future law partner, William “Dave” Davies, as his witness and best man. ‘It was a big church wedding and my aunt Katie Callahan sang a solo,” Barry Senior said. The Courier-Journal reported that the ceremony took place at Calvary Episcopal Church at 8:30 p.m. and ‘was attended by a large and fashionable crowd..After the ceremony a wedding reception followed at the home of the bride’s mother..At the home, the decorations were unusually tasteful and elaborate..Kurkamp’s orchestra played throughout the evening.’
page 97, A Memory of Barry Bingham, Senior of the country house in Pewee Valley
“Once at this grandmother’s country house just outside of town in the Pewee Valley, his mother hopped on his tricycle. ‘Here I come lowly riding on my ass,’ she called out to Barry’s startled father and grandmother.”
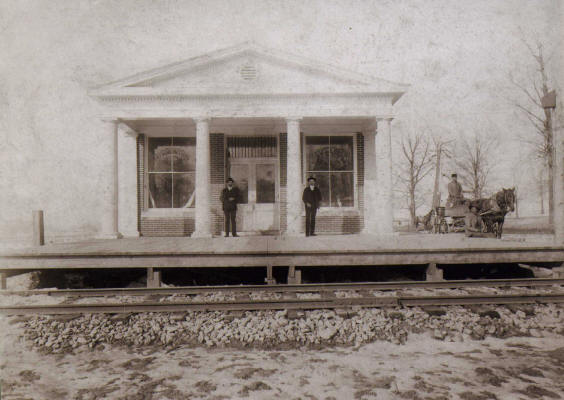
Above, the O’Bannon store and station as it looked when E. J. Clore owned it.
Eleanor Miller Bingham died crossing the railroad tracks at O’Bannon’s Crossing in 1913.
The building is still there today, below.
Top photo courtesy of Paul Crane.
pages 98-99, Eleanor Miller Bingham’s death near Pewee Valley
…”It was April in Louisville, 1913. Eleanor’s brother, Dennis, who had chaperoned her in Asheville so many years before, took his wife, Luci, his sister, Barry and Henrietta for an afternoon drive. They drove west of Louisville, along the Brownsboro Road toward the Pewee Valley, on their way to Barry’s grandmother’s country house, driving over oak-shaded roads that curved through farmland. Seven-year-old Barry was asleep in his mother’s lap on the backseat. Henrietta sat in the front seat with Dennis and Luci. One of the young Callahan boys, Franklin, was in the car as well….At an intersection called O’Bannon Crossing there was a small cluster of country stores, including O’Bannon Grocery, a low Greek revival building with four columns. (NOTE: The building is still there today, at the corner of Chamberlain Lane and Old La Grange Road and is visible from 146.) The farmers did their shopping at O’Bannon’s at the intersection of LaGrange Road and Collins Lane. The grocery sat beside the Interurban electric tracks, which ran along the Old LaGrange Road. Dennis stopped the car at O’Bannon’s to wipe his eyeglasses. No one in the car saw the coming train. The buildings blocked the view of the track; rain and noise from the automobile engine might have muffled the sound of the speeding train. Dennis drove across the tracks just as the train crossed the intersection. It was possible that Barry was the only person in the car who saw the train coming at them. He couldn’t scream, he couldn’t react, didn’t react. It happened very fast. “I heard my mother scream,” Barry said. The car was almost across the track when the train smashed into its rear end with such force that Dennis and Eleanor were knocked out, Eleanor’s skull severely fractured, Dennis was bruised and Henrietta and Barry were thrown from the car. ..”
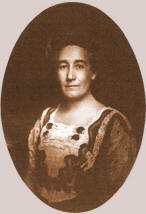 [Left: Mary Lily Kenan Flagler 1867-1917]
[Left: Mary Lily Kenan Flagler 1867-1917]
And for another example of what a small place the world was back at the turn of the 20th century: Three years after Eleanor Miller Bingham’s death, Judge Robert Worth Bingham married “the richest widow in America,” Mrs. Mary Lily Kenan Flagler, in 1916. Mary Lily’s first marriage, to multi-millionaire and newly divorced Henry Flagler, was the reason why Rev. Dr. Peyton Harrison Hoge wound up as the pastor of the Pewee Valley Presbyterian Church. When Mary Lily died only eight months after of her second marriage, Bingham purchased a two-thirds interest in “The Courier-Journal” and “The Louisville Times” with the $5 million he inherited from her estate. Those papers were founded by former Pewee Valley resident, Walter N. Haldeman: “The Courier-Journal” in 1868 and “The Louisville Times” in 1884.
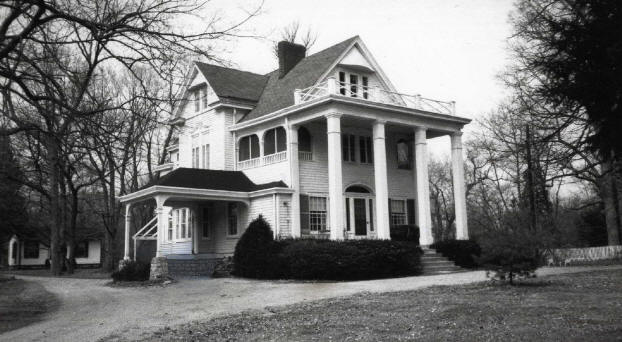
The two photos above from the early 1990s
Photos from “Historic Pewee Valley”
page by Donna Russell
