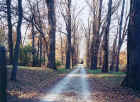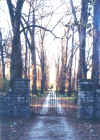The Locust
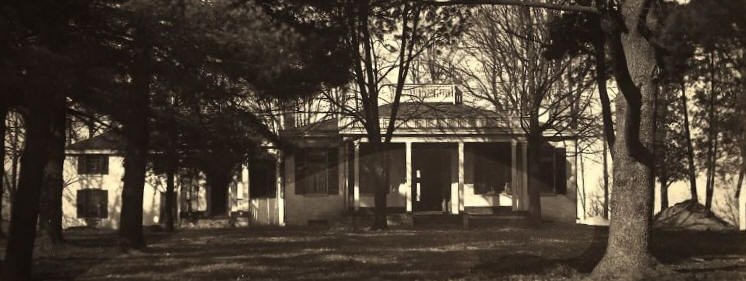
Home of the Little Colonel and the Old Colonel
In the “Little Colonel” stories, The Locust was the home of the Little Colonel’s grandfather, the Old Colonel, and at the end of the first book became her home as well. Betty, the Little Colonel’s friend in the stories, often referred to it as the “House Beautiful.” In real life, Hattie Cochran’s grandfather, Colonel George Washington Weissinger, summered here for a time. Located on a portion of a 4,000-acre land grant to Samuel Beall in 1784, Locust is one of Pewee Valley’s oldest properties. Incorporated in the home is an original settlers’ fort dating to 1819 or before. Annie Fellows Johnston referred to Locust’s tree-lined drive as the “Avenue of Trees.” Just inside the gates is Pewee Valley’s last standing interurban shelter. The Locust is located at 6917 LaGrange Road, and is not visible from the road, but you can see what’s left of the Avenue of Trees, and the “Lloydsboro” Interurban shelter inside the stone gate.
The Locust is perhaps the most venerable property in Pewee/Lloydsboro Valley. Parts of it date from the late 1700s to the 1830s, with more additions in 1903. It stands on the site of, and may even incorporate some of the original settlers fort. The photo above is contemporary to the Little Colonel stories.
From The Call of the Pewee newsletter, January 2007
Listed on the National Register of Historic Places and located at 6917 LaGrange Road, The Locust is the oldest standing structure in Pewee Valley that still reveals its early form as an important example of an early stone house in Oldham County, a Pewee Valley country estate, and for its role as the setting for many of The Little Colonel books written by noted Pewee Valley children’s author Annie Fellows Johnston. The house consists of an L-shaped stone section probably built in several stages around 1800, a large, nearly square hip-roofed brick section probably built during the 1830’s, and a rear, frame, bedroom
wing and an extension of the north front corner of the brick section, which date from about 1903. The one-and-a-half-storey early stone portion of the house, itself built in at least two stages, has a full-width, full-height portico that used to be the front façade of the house. The present front entrance, turned 180 degrees from the original entrance and located in the 1830’s one-storey brick section, has a flat-roofed porch capped by a Chippendale-styled balustrade and large, double-paneled doors topped by overlights. The house is part of a 4,000 acre land grant given to Samuel Beall in 1784.
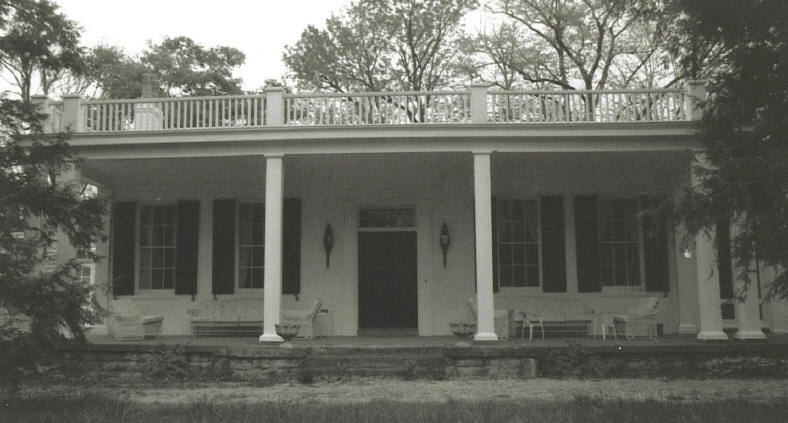
the facade
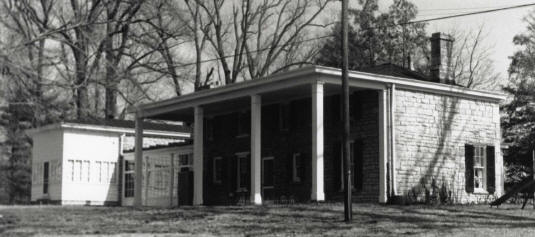
Part of the original stone fort, late 1700s
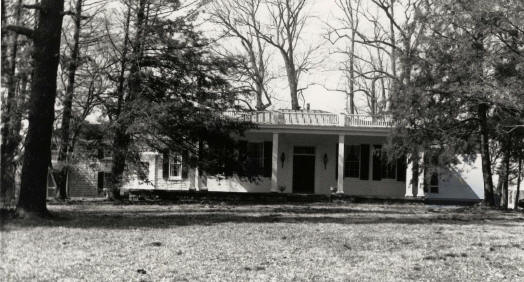
Another view of the facade
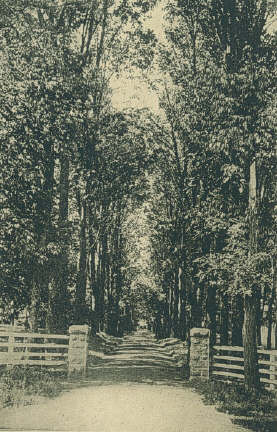
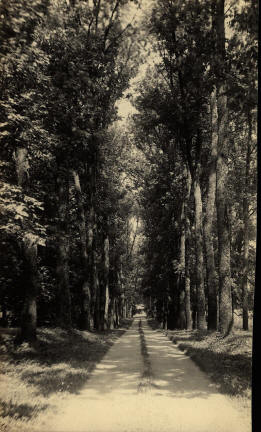
Avenue of Trees
All photos above ca. 1900
